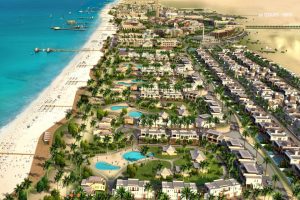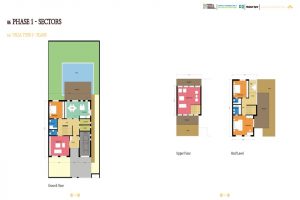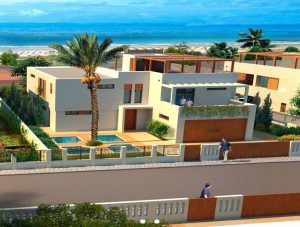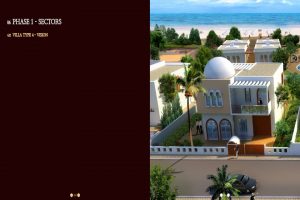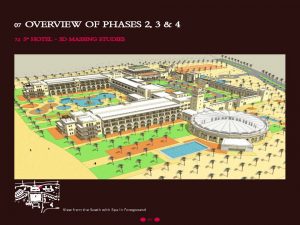AL-ARAR SHORE CITY TOURISM PROJECT
It is an integrated tourism city designed according to the latest urbanization principles and in harmony with the Libyan community culture.
This project is in its integrated structure composed of a set of villas, hotels, apartments, beach cabins, entertainment and service zones, integrated office facilities which will serve the economy and tourism sectors by providing accommodation, offices and all entertainment and service facilities for all individuals, companies and corporations.
Project Site:
The project is located in Al-Arar District onshore of Misurata city. The third largest Libyan city in terms of population density. The city of Misurata is a significant economic and commercial center with seaports, airports, factories and service provision centers.
Furthermore, the project site is not very far from the capital – Tripoli and its accessible by all means of transport which in turn makes the project among the most distinguished tourism centers in Libya.
Project Attracting Elements:
The project site is characterized by being close to the downtown and is easily accessible. It is also near some of the economic institutions such as Misurata Free Zone, Misurata Seaport, Libyan Iron and Steel Company (LISCO). The location of the project makes it an outstanding place for comfort and entertainment after a long day of hard work.
The project lies on an extension of (6 km) on the seashore of Al-Arar district. The area is featured by a magnificent shore, nice climate, charming and attractive nature. This gives the project a specificity combining the nature of the desert and the magnificent shore nature with natural dunes of shifting sand.
Phases of Project Execution:
Given the magnitude of the project in investment, and in order to ideally utilize the resort, the execution of the project was subdivided into phases as per colors on the map.
Qualifying Phase:
.( roads – fences – sewage treatment plant –and electricity)
Phase I (A): composes of:
Public park, water park, shore resort (club – café – changing rooms), 4- star hotel, 179 beach cabins, service facilities (restaurant, health facilities, reception, parking), villas area (changing rooms, toilets, marquees, swimming pool, parking), gate buildings (visitor centers, sales, administrative offices, main security office, health center and ambulance, parking), mosque, theatre, desalination plant, elevated water tank, firefighting station and coast and rescue guard office.
Phase I (B): composes of :
82 apartments categorized into Class A (50 flats), class B (32 flats). 67 villas categorized into Class A (29 villas) and Class B (38 villas). 54 housing units categorized into Class A (31 units) and Class B (23 units), parking, sports fields, football academy, personnel accommodation units.
Phase I (C): composes of:
71 housing units, classified into semi separate (37 units) and separate (34 units). 99 villas, classified into Class A (34 villas) and Class B (65 villas), 588 flats, classified into Class A (242 flats) and Class B (346 flats) and parking.
Phase II: Composes of:
o Execution of (670) apartments with parking and public utilities.
o Public parking.
o Educational facilities.
o Class A offices.
o 300 excellent villas.
o Equestrian track area (reception -service building- stables- parking- horse track).
o Shopping mall with total area (23190 m2).
o 5-star hotel
Phase III: Composes of:
670 apartments with public utilities and parking.
Phase IV: Composes of:
o Execution of (670) apartments with parking and public utilities.
o Class A classification offices.
o Shopping city including (shopping center – restaurants – parking)
Distribution of Project Components on the General Site:
Among the priorities on which the use of the site is centered are providing comfort, accommodation, work and other accompanying services such as municipal, educational, health and public services. All of which were considered in Phase I of the project.
Coordination of Green Zones at Project Site:
For the site coordination, we considered the nature of the area and using available plants in the districts. The company is taking the following points into consideration:
o Beautification of the site.
o Improving the relation between humans and nature.
o Reflecting and highlighting the beauty of sand dunes.
o Corniche of approximately 6 km length for a pleasant walk.
o Distribution of green zones around the buildings as far as possible.
Road sectors to be executed within the resort considering the distribution of Green Zones:
o Main entrance road.
o Main service road.
o Road along the public park.
o Residential area street.
o Internal street.
o Internal street for beach cabin area.
o Lane.























































